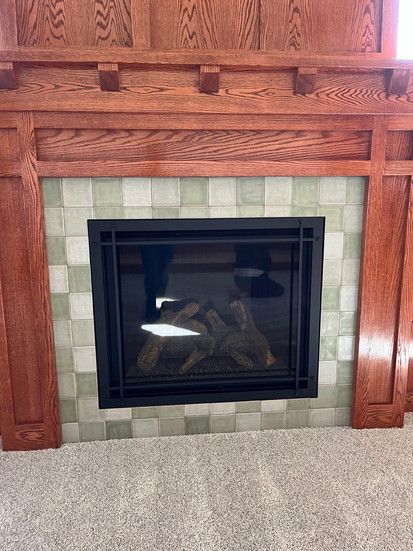The Transformation of a 1970's Addition
- lisa
- Nov 20, 2024
- 2 min read

The owners of this 1933 farmhouse have worked hard over the years to slowly transform it into the craftsman style home of their dreams. They added wide wood trim, changed paint colors and light fixtures, and put their personal touches on 75% of the house. However, the biggest challenge was saved for last - their open concept living room and kitchen - a 1970's addition.

While the addition added much needed space to gather and prepare food, it did not feel or look like part of a Craftsman home. It had multiple ceiling heights, floor heights, DIY built-ins, and dark kitchen cabinets with a peninsula of upper cabinets that completely obstructed the natural light.

Wanting to give them the space of their dreams we worked closely together to create plans and mood boards in order to establish the overall aesthetic, provide the maximum amount of space and storage possible, and make it feel lighter and brighter! A space to enjoy relaxing in the evenings and hosting friends and family.


This required some major changes. So we demoed everything! We got rid of the columns, vaulted the ceiling across the entire space and changed the layout of the kitchen. (with the help of a structural engineer)



A big focus was on the woodwork. We added beams to the ceiling and designed a beautiful fireplace with built-ins as the main focal point of the living room. We installed window and door case as well as base and wainscot to match what the homeowners had already installed in other parts of the house.

On one side of the living room is the Library and on the other side is the Kitchen. We designed built-ins on either side of the Library windows, both to give the homeowners lots of storage as well as some open shelving to display some of their treasures.

Lastly, the kitchen got a new layout which made it feel much larger and allowed for as much natural light to flow through as possible. We built a custom vent hood cover that ties in with the rest of the woodwork in the house.

Even though a herringbone pattern and the resulting color palette are not strictly part of a traditional craftsman style, it all came together to make the space feel updated, light, and bright. With the final details of light fixtures and cabinet hardware added, this space feels fresh and welcoming. It provides visual interest from every angle you look and is such a beautiful transformation!
Let's take a moment and remember how far we have come...
Is there a part of your house that is not like the other? Let our team transform your house into the home you have been dreaming of!
































Comments